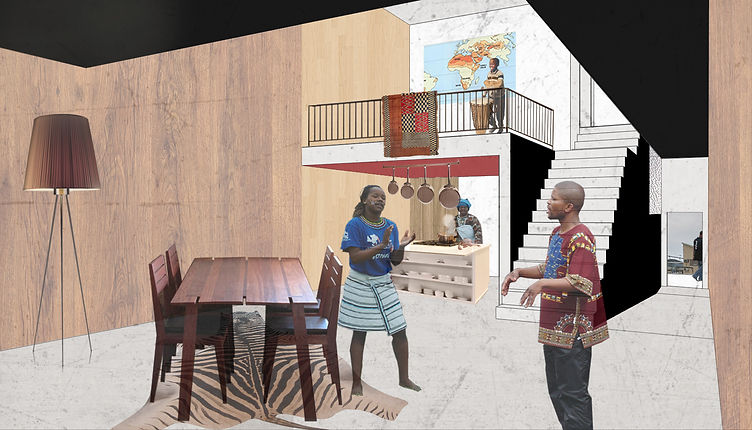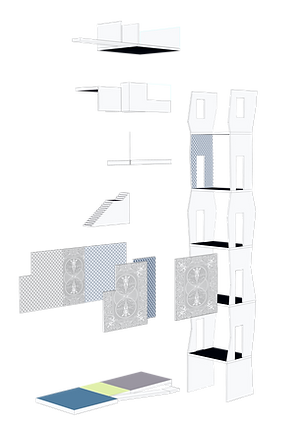INSTITUTE OF AEROSPACE TECHNOLOGY
Isolated from the city, the masterplan for the Institute of Aerospace Technology is conceived as a progressive transformation of the traditional university campus plan. The organizational structure of this proposal is constructed from a typological study of the “court” scheme prevalent in late 19 th century academic planning, in conjunction with the notion of movement, order, and flight, thematic in airport design.
PROJECT TEAM
Chris Jarrett, Krish Suharnoko, Jay Fukuzawa, Jackie Hah, Bijoi Jain, Michael Volk, Ove Arup Engineers
INSTITUTE OF AEROSPACE TECHNOLOGY
Isolated from the city, the masterplan for the Institute of Aerospace Technology is conceived as a progressive transformation of the traditional university campus plan. The organizational structure of this proposal is constructed from a typological study of the “court” scheme prevalent in late 19 th century academic planning, in conjunction with the notion of movement, order, and flight, thematic in airport design.
PROJECT TEAM
Chris Jarrett, Krish Suharnoko, Jay Fukuzawa, Jackie Hah, Bijoi Jain, Michael Volk, Ove Arup Engineers
INSTITUTE OF AEROSPACE TECHNOLOGY
Isolated from the city, the masterplan for the Institute of Aerospace Technology is conceived as a progressive transformation of the traditional university campus plan. The organizational structure of this proposal is constructed from a typological study of the “court” scheme prevalent in late 19 th century academic planning, in conjunction with the notion of movement, order, and flight, thematic in airport design.
PROJECT TEAM
Chris Jarrett, Krish Suharnoko, Jay Fukuzawa, Jackie Hah, Bijoi Jain, Michael Volk, Ove Arup Engineers
INSTITUTE OF AEROSPACE TECHNOLOGY
Isolated from the city, the masterplan for the Institute of Aerospace Technology is conceived as a progressive transformation of the traditional university campus plan. The organizational structure of this proposal is constructed from a typological study of the “court” scheme prevalent in late 19 th century academic planning, in conjunction with the notion of movement, order, and flight, thematic in airport design.
PROJECT TEAM
Chris Jarrett, Krish Suharnoko, Jay Fukuzawa, Jackie Hah, Bijoi Jain, Michael Volk, Ove Arup Engineers
INSTITUTE OF AEROSPACE TECHNOLOGY
Isolated from the city, the masterplan for the Institute of Aerospace Technology is conceived as a progressive transformation of the traditional university campus plan. The organizational structure of this proposal is constructed from a typological study of the “court” scheme prevalent in late 19 th century academic planning, in conjunction with the notion of movement, order, and flight, thematic in airport design.
PROJECT TEAM
Chris Jarrett, Krish Suharnoko, Jay Fukuzawa, Jackie Hah, Bijoi Jain, Michael Volk, Ove Arup Engineers
INSTITUTE OF AEROSPACE TECHNOLOGY
Isolated from the city, the masterplan for the Institute of Aerospace Technology is conceived as a progressive transformation of the traditional university campus plan. The organizational structure of this proposal is constructed from a typological study of the “court” scheme prevalent in late 19 th century academic planning, in conjunction with the notion of movement, order, and flight, thematic in airport design.
PROJECT TEAM
Chris Jarrett, Krish Suharnoko, Jay Fukuzawa, Jackie Hah, Bijoi Jain, Michael Volk, Ove Arup Engineers
INSTITUTE OF AEROSPACE TECHNOLOGY
Isolated from the city, the masterplan for the Institute of Aerospace Technology is conceived as a progressive transformation of the traditional university campus plan. The organizational structure of this proposal is constructed from a typological study of the “court” scheme prevalent in late 19 th century academic planning, in conjunction with the notion of movement, order, and flight, thematic in airport design.
PROJECT TEAM
Chris Jarrett, Krish Suharnoko, Jay Fukuzawa, Jackie Hah, Bijoi Jain, Michael Volk, Ove Arup Engineers
INSTITUTE OF AEROSPACE TECHNOLOGY
Isolated from the city, the masterplan for the Institute of Aerospace Technology is conceived as a progressive transformation of the traditional university campus plan. The organizational structure of this proposal is constructed from a typological study of the “court” scheme prevalent in late 19 th century academic planning, in conjunction with the notion of movement, order, and flight, thematic in airport design.
PROJECT TEAM
Chris Jarrett, Krish Suharnoko, Jay Fukuzawa, Jackie Hah, Bijoi Jain, Michael Volk, Ove Arup Engineers
INSTITUTE OF AEROSPACE TECHNOLOGY
Isolated from the city, the masterplan for the Institute of Aerospace Technology is conceived as a progressive transformation of the traditional university campus plan. The organizational structure of this proposal is constructed from a typological study of the “court” scheme prevalent in late 19 th century academic planning, in conjunction with the notion of movement, order, and flight, thematic in airport design.
PROJECT TEAM
Chris Jarrett, Krish Suharnoko, Jay Fukuzawa, Jackie Hah, Bijoi Jain, Michael Volk, Ove Arup Engineers
INSTITUTE OF AEROSPACE TECHNOLOGY
Isolated from the city, the masterplan for the Institute of Aerospace Technology is conceived as a progressive transformation of the traditional university campus plan. The organizational structure of this proposal is constructed from a typological study of the “court” scheme prevalent in late 19 th century academic planning, in conjunction with the notion of movement, order, and flight, thematic in airport design.
PROJECT TEAM
Chris Jarrett, Krish Suharnoko, Jay Fukuzawa, Jackie Hah, Bijoi Jain, Michael Volk, Ove Arup Engineers

HOUSE OF CARDS
This solid timber housing proposal is for Durban (formerly Port Natal), gateway city to the KwaZulu-Natal region of South Africa. The site for this affordable housing project is in the Congella neighborhood, an industrial area that lies between Durban’s busy shipping port and the single-family neighborhoods of Glenwood and Westwood as the topography climbs west into the Drakensberg Mountains.
PROJECT TEAM
Peter Wong, Brandon Bryant
2015 Tree Housing Wood Competition, Durban
This solid timber housing proposal is for Durban (formerly Port Natal), gateway city to the KwaZulu-Natal region of South Africa. The site for this affordable housing project is in the Congella neighborhood, an industrial area that lies between Durban’s busy shipping port and the single-family neighborhoods of Glenwood and Westwood as the topography climbs west into the Drakensberg Mountains.

The site links small scale suburban residencies, a developing commercial corridor along Sydney Road, and the butchery, panel beating, and shipping workforce of the Port of Durban. The project recognizes the need for reurbanizing central Durban and the urgency of providing sanitary, safe, and affordable housing solutions for Durban’s social and economic diversity. The project and its location aims to mediate existing street life while at the same time promoting new development and positive urban change.
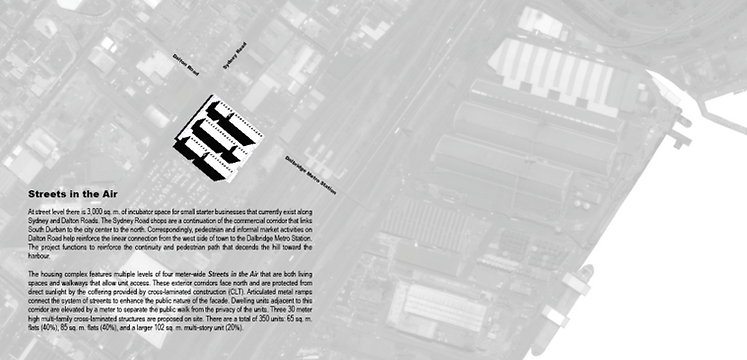

At street level there is 3,000 sq. m. of incubator space for small starter businesses that currently exist along Sydney and Dalton Roads. The Sydney Road shops are a continuation of the commercial corridor that links South Durban to the city center to the north. Correspondingly, pedestrian and informal market activities on Dalton Road help reinforce the linear connection from the west side of town to the Dalbridge Metro Station.
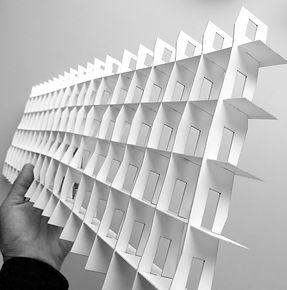
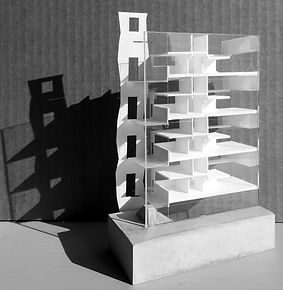

The housing complex features multiple levels of four meter-wide Streets in the Air that are both living spaces and walkways that allow unit access. These exterior corridors face north and are protected from direct sunlight by the coffering provided by cross-laminated construction (CLT). Articulated metal ramps connect the system of streets to enhance the public nature of the facade. Dwelling units adjacent to this corridor are elevated by a meter to separate the public walk from the privacy of the units.
